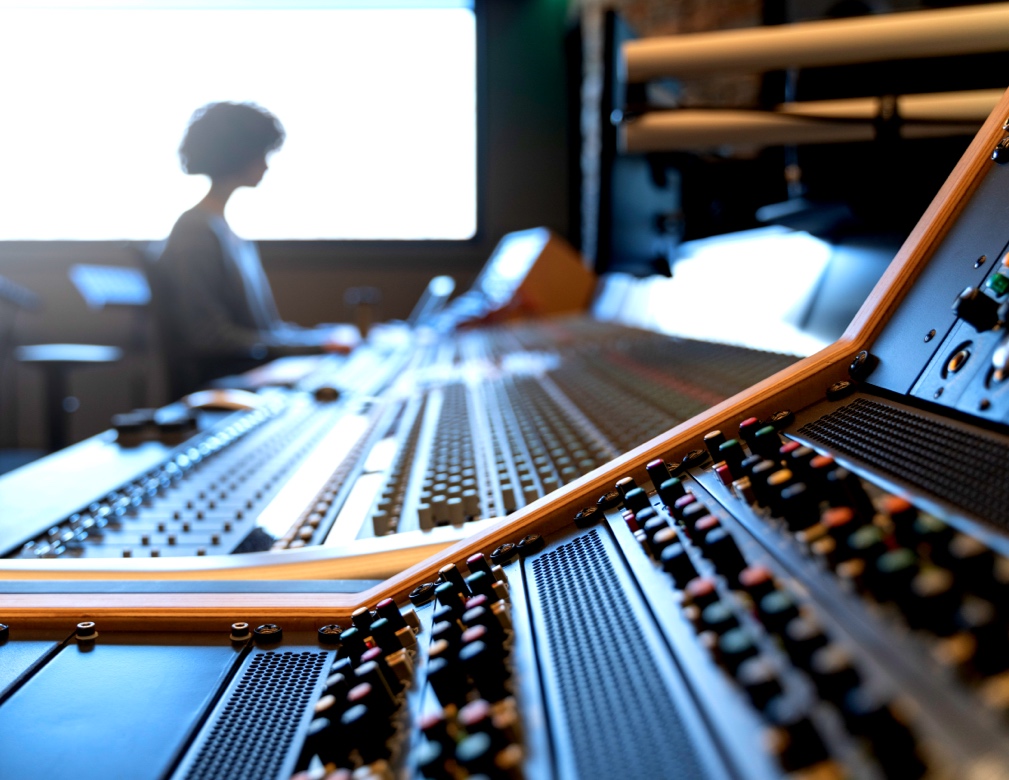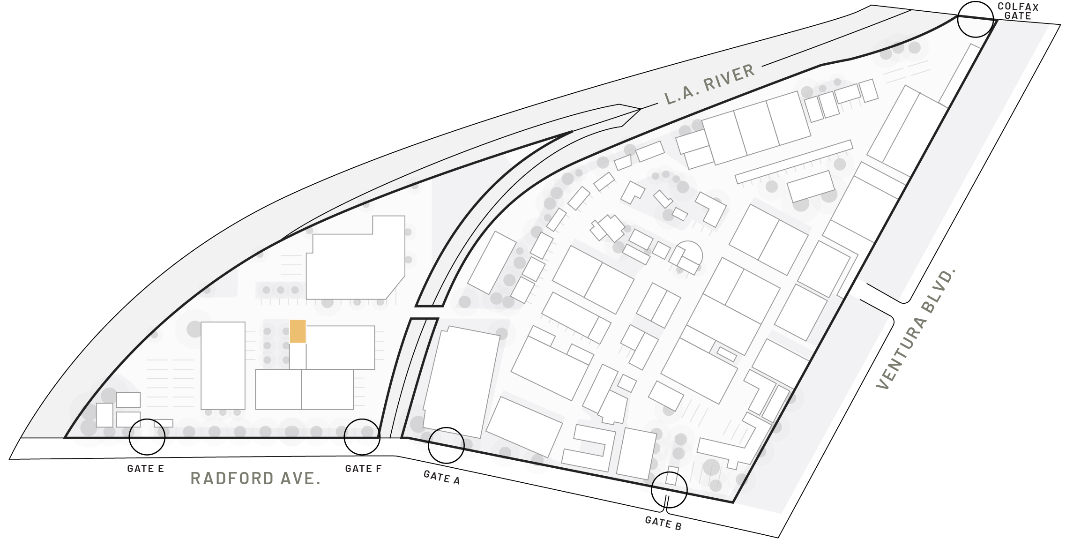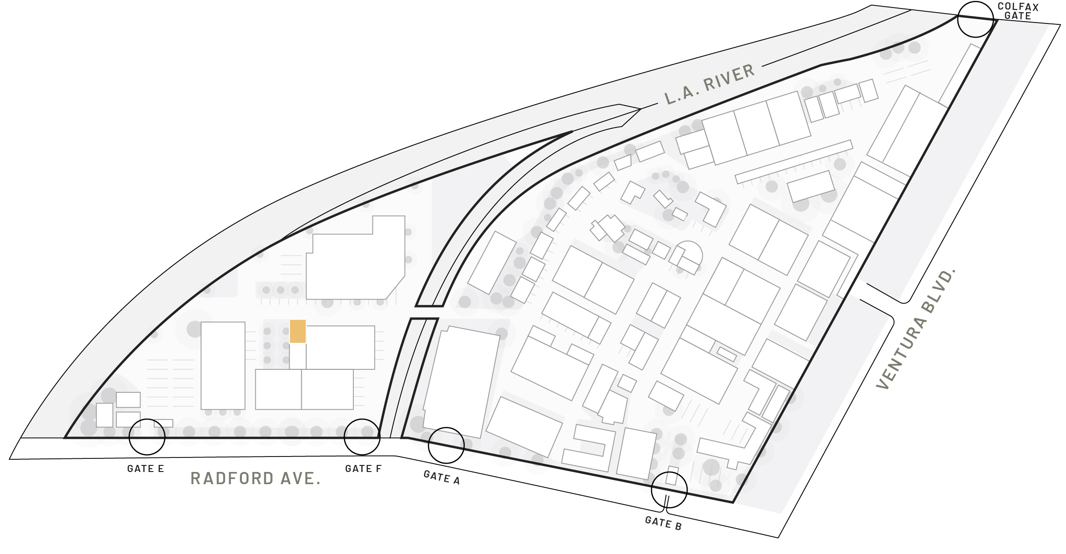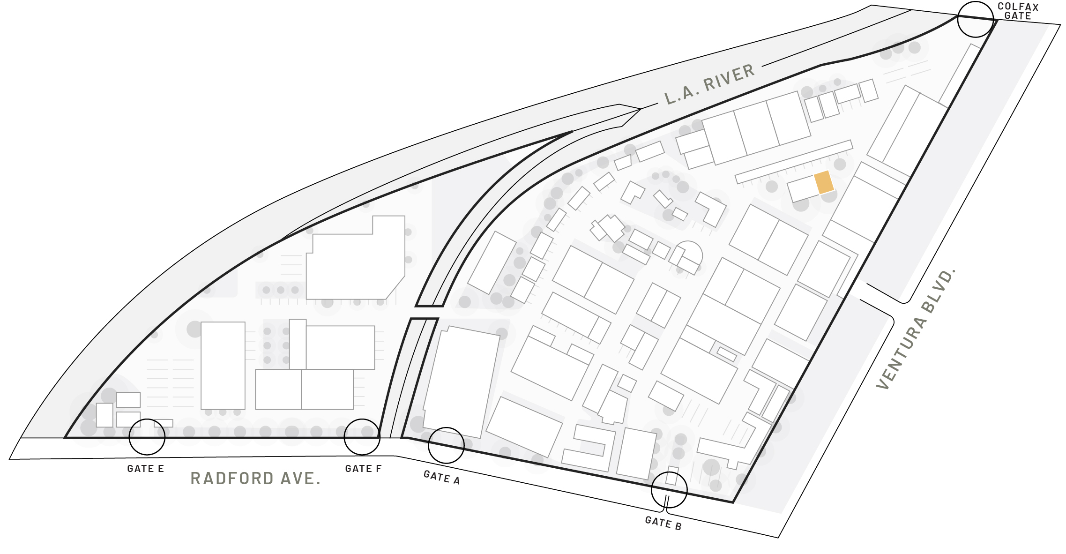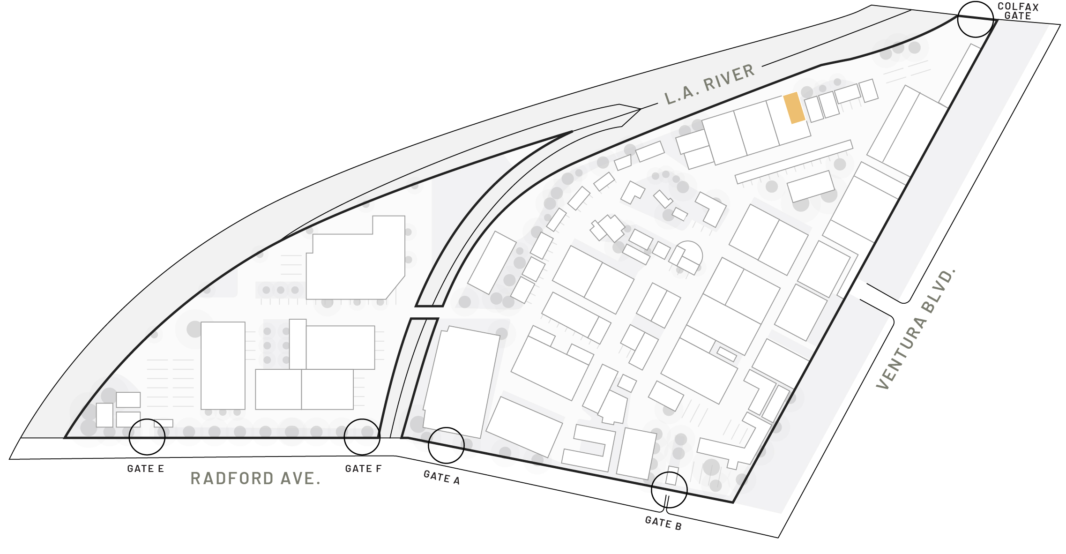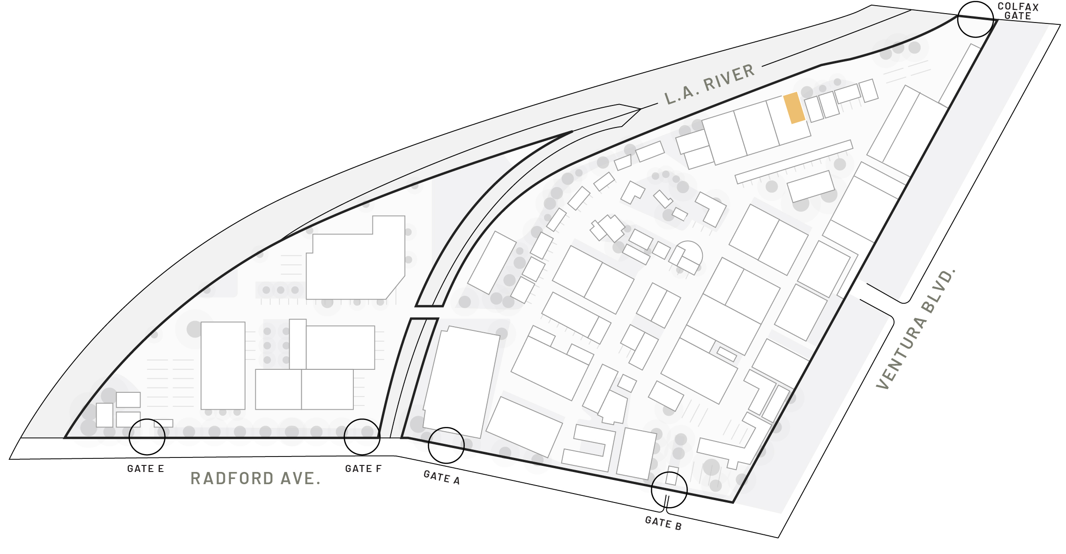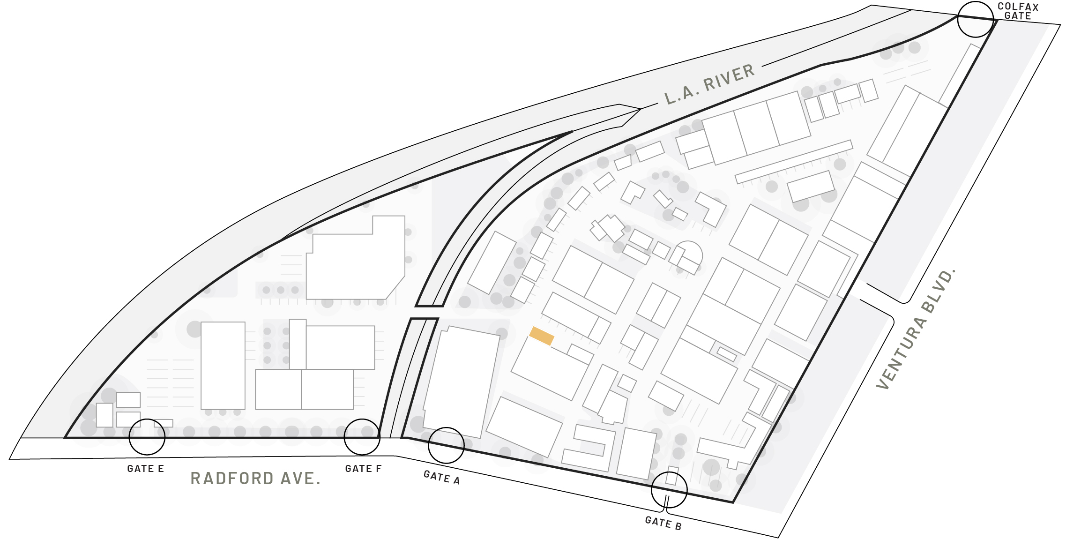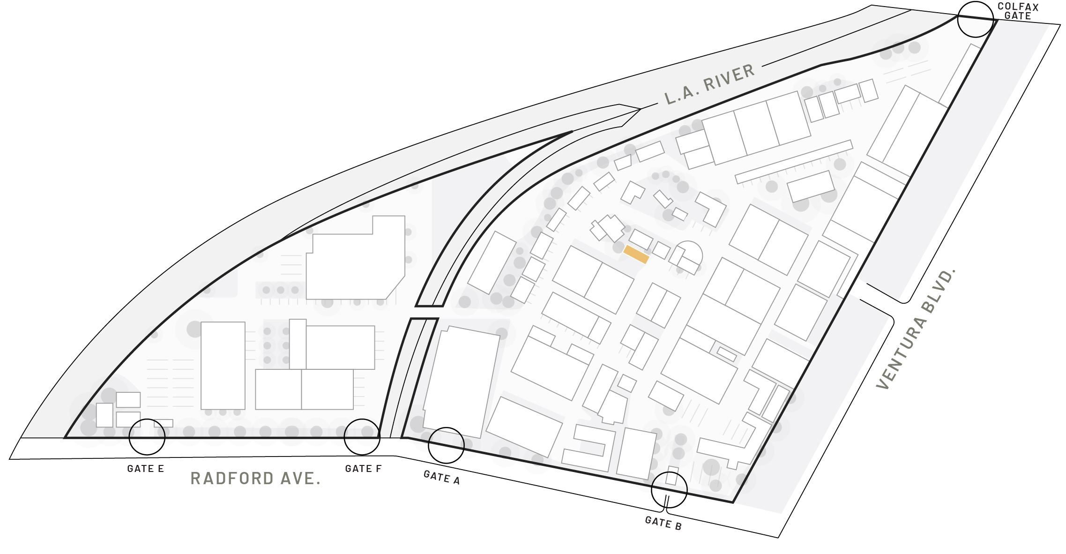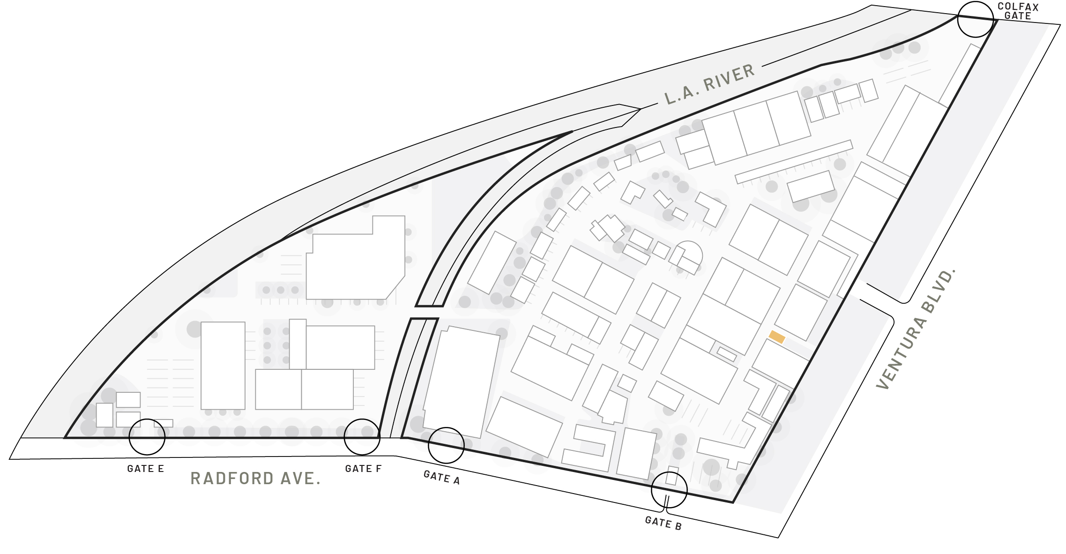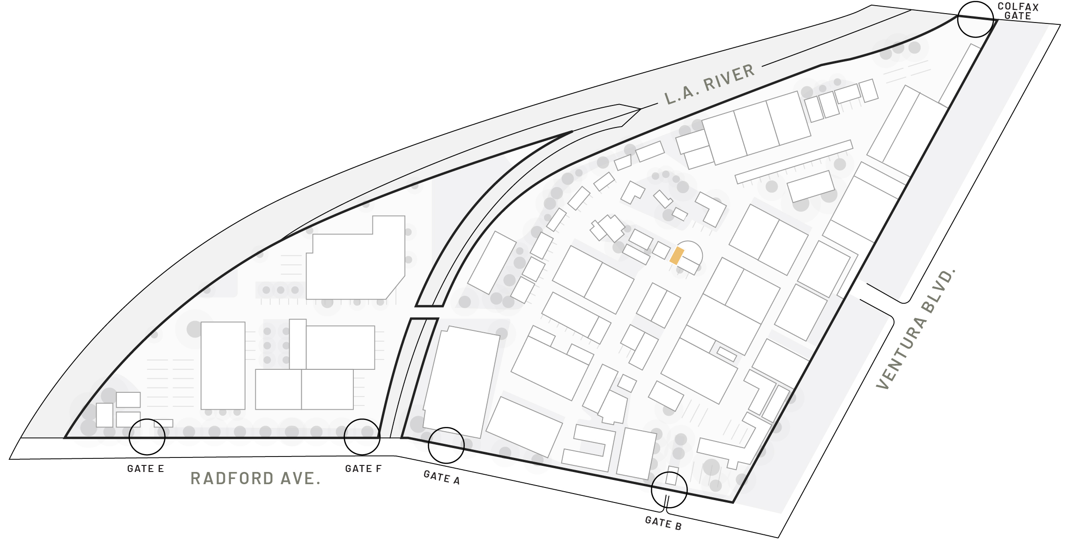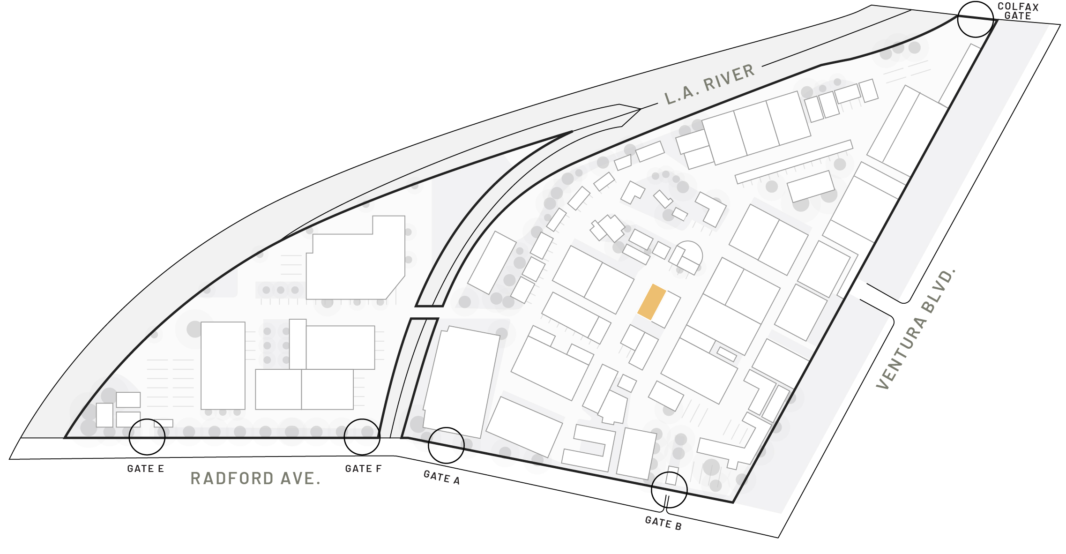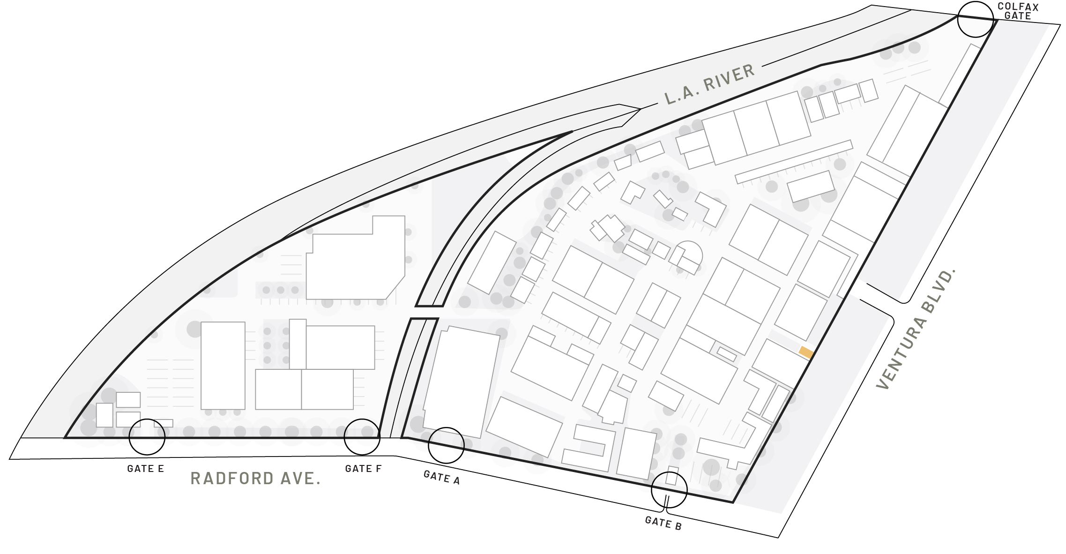Our production support facilities will give you the space you need to streamline every part of your production—space that totals nearly 173,000 square feet and provides you with ultimate versatility and flexibility.
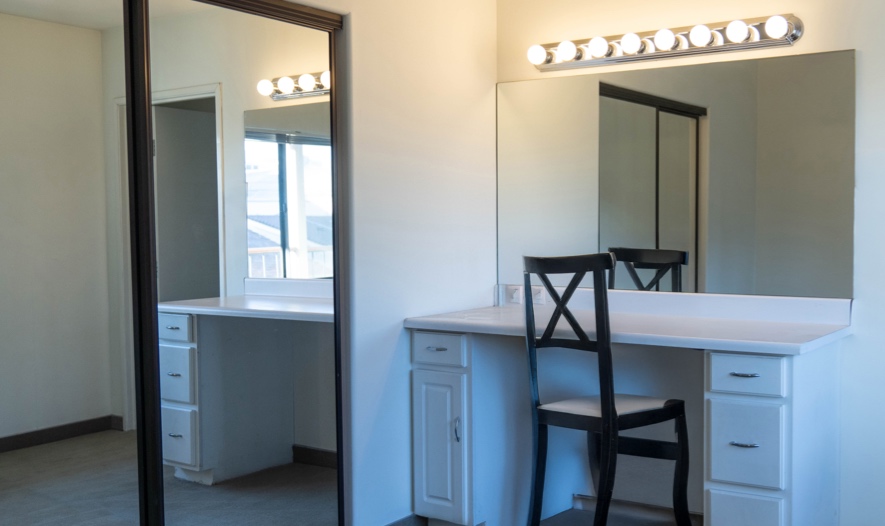
Dressing Rooms
Radford Studio Center houses 213 dressing rooms with shower facilities and 24 portable dressing rooms. In addition, there are hair and make-up rooms, green rooms and VIP rooms. Best efforts will be made to assign dressing rooms as close to your stage as possible.
Mills
Radford Studio Center offers four self-contained mills totaling 57,500 square feet, where sets can be built to suit any type of production, from three camera television shows to major motion pictures. Each of the mills contains office space and storage lockups. Carpentry machines and tool rentals are also available in the Mill Complex.
- Mill Complex: 38,000 SF
- New York Mill: 6,500 SF
- Passions Mill: 9,000 SF
- Passions Mill Annex: 4,000 SF
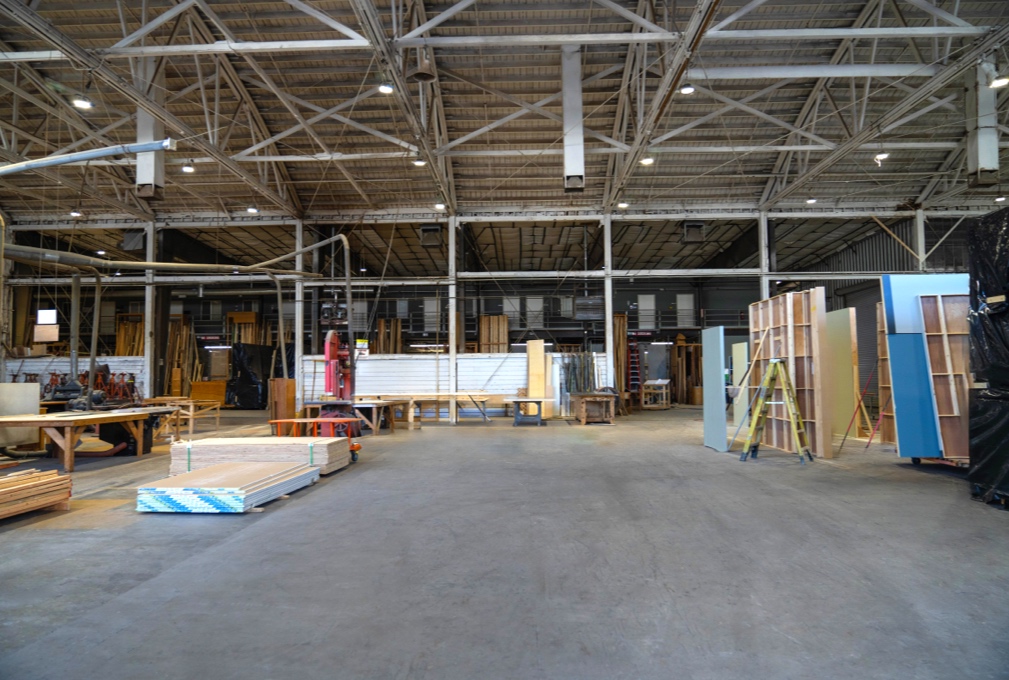
Multi-Purpose Rooms
Hosting production meetings or events? Need extra space for wardrobe, make-up, talent holding? Or to create your video villages or for storing set dressing and props? Whatever you need, Radford Studio Center has abundant flex space. Our 14 multi-purpose rooms range in size from 670 to 2,400 square feet—and fit anywhere from 50 to 200 people. Rooms are booked on a first come, first served basis.
MPR 1 - Norvet Basement
Square Feet
1,110
Capacity
Up to 92 People
Room Height
9’6″
Door (H)
6’11”
MPR 2 - Norvet Basement
Square Feet
2,360
Capacity
Up to 196 People
Room Height
9’6″
Door (H)
7′
MPR 3 - Building 8, 1st Floor
Square Feet
2,050
Capacity
Up to 170 People
Room Height
8’11”
Door (H)
8′
MPR 4 - Stage 20 Basement
Square Feet
1,395
Capacity
Up to 116 People
Room Height
9’11”
Door (H)
7′
MPR 5 - Stage 20 Basement
Square Feet
1,810
Capacity
Up to 150 People
Room Height
9’11”
Door (H)
7′
MPR 6 - West End Building 7, 1st floor
Square Feet
1,265
Capacity
Up to 105 People
Room Height
8’6.5″
Door (H)
6’11”
MPR 7 - North of Medical Department
Square Feet
1,035
Capacity
Up to 86 People
Room Height
8’7.25″
Door (H)
6’7.5″
MPR 8 - Bungalow 21
Square Feet
1,385
Capacity
Up to 115 People
Room Height
8′
Door (H)
6’7.25″
MPR 9 - East of Stage 5
Square Feet
2,360
Capacity
Up to 196 People
Room Height
14’9″
Door (H)
6’11.25″
MPR 1403 - East Side Stage 14, 2nd floor
Square Feet
670
Capacity
Up to 55 People
Room Height
8’10.5″
Door (H)
6’11”
Executive Dining Room - Above the Commissary
Square Feet
975
Capacity
Up to 81 People
Room Height
8’9″
Door (H)
7″0.5″
Annex 7 - MPR 1 - Across from Stage 5
Square Feet
1,457
Capacity
Up to 50 People
Room Height
10′
Door (H)
7′
Annex 7 - MPR 2 - Across from Stage 5
Square Feet
1,471
Capacity
Up to 50 People
Room Height
10′
Door (H)
7′
Annex 14 MPR - West End of New York Street
Square Feet
1,260
Capacity
Up to 81 People
Room Height
10′
Door (H)
7″2.25″
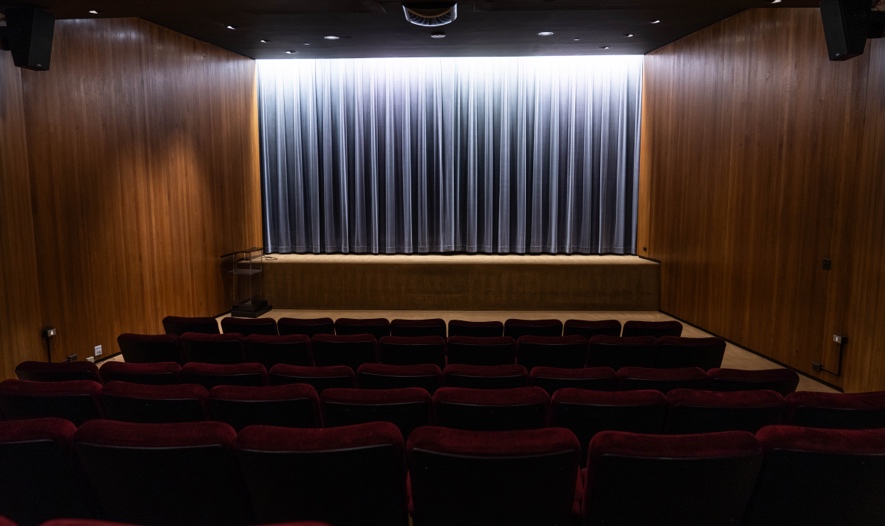
Viewing Room
Our viewing room seats 69 people and is available for screenings, dailies, editorial playbacks and production meetings.
ADR Room
Ideal for principal actors or small group sessions, our ADR Room is equipped with ProTools and audio technology with a vast microphone selection. It also offers a comfortable lounge and kitchen, creating a relaxed environment for talent.
Control Room Equipment:
- Fully equipped D-Command Console
- Pro Tools
- VoiceQ ADR
