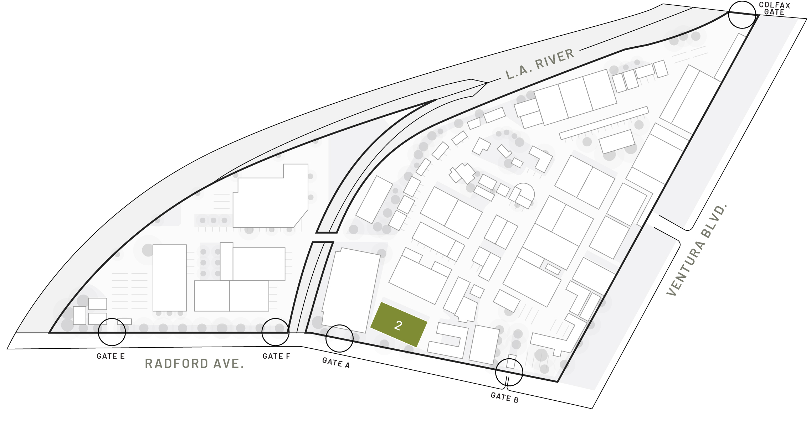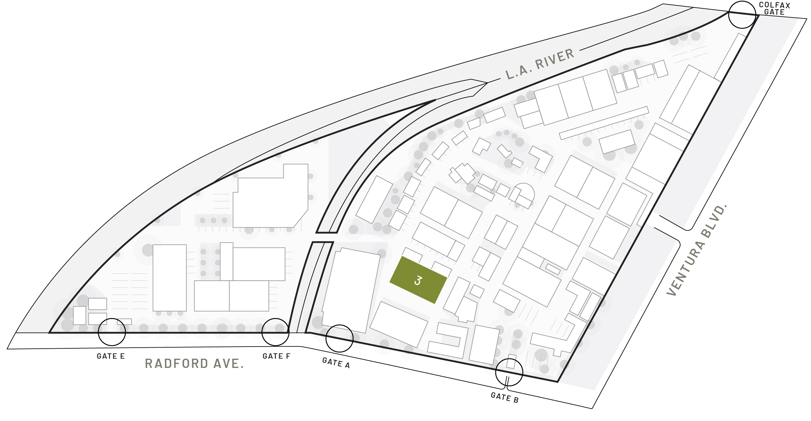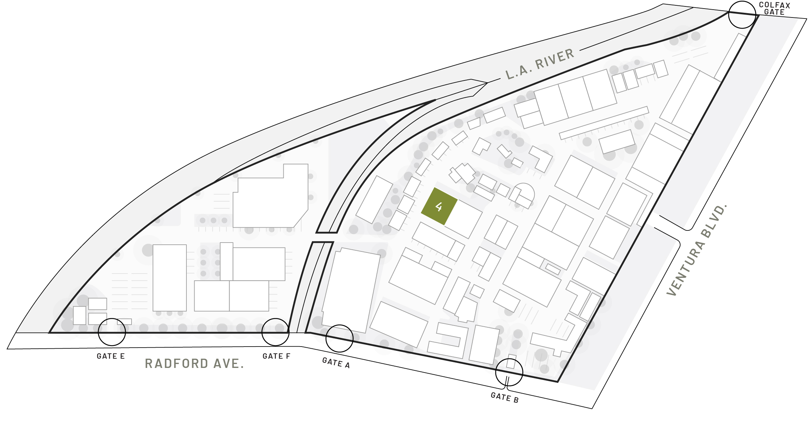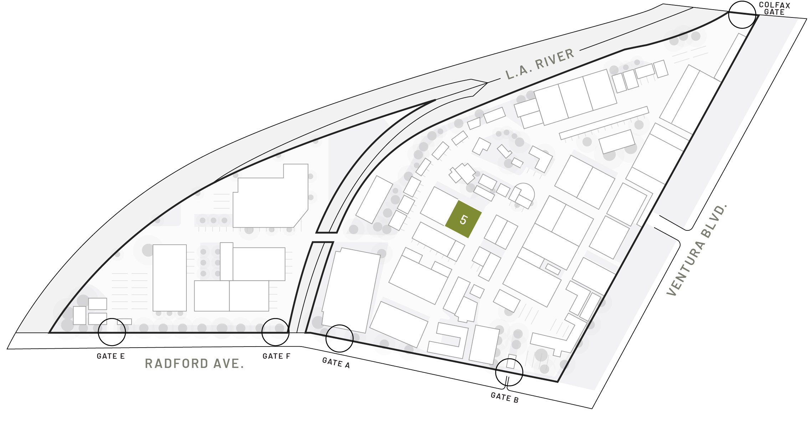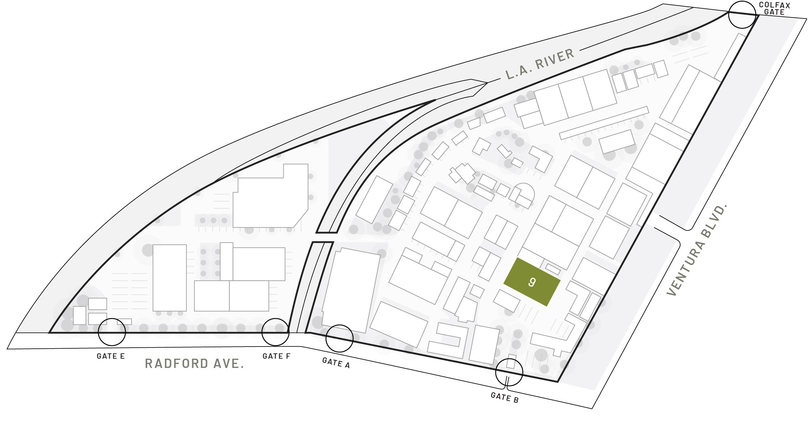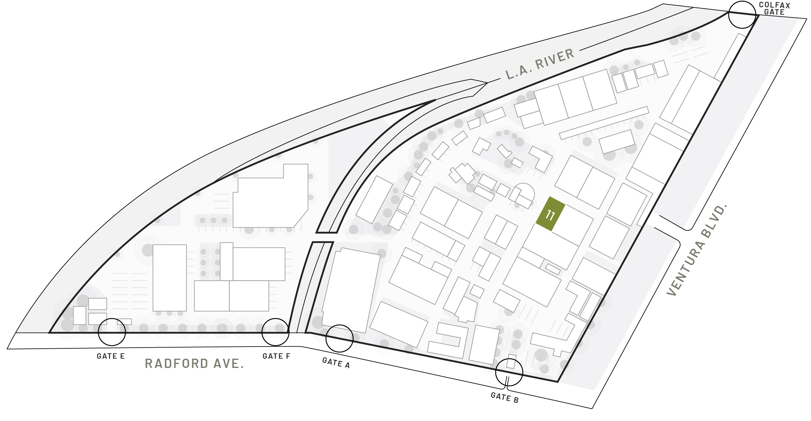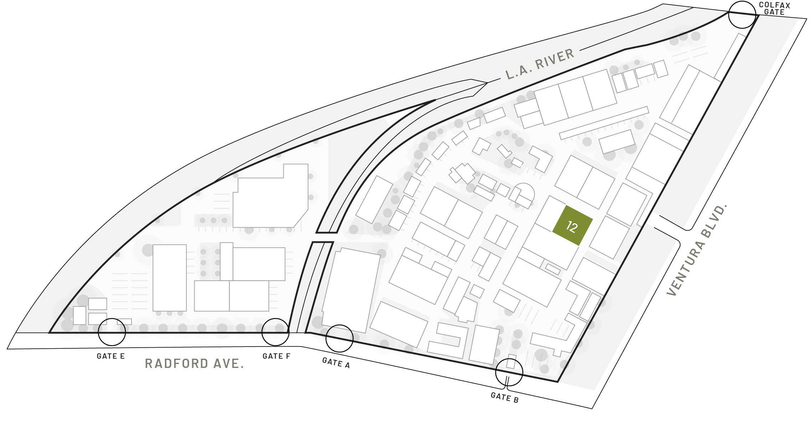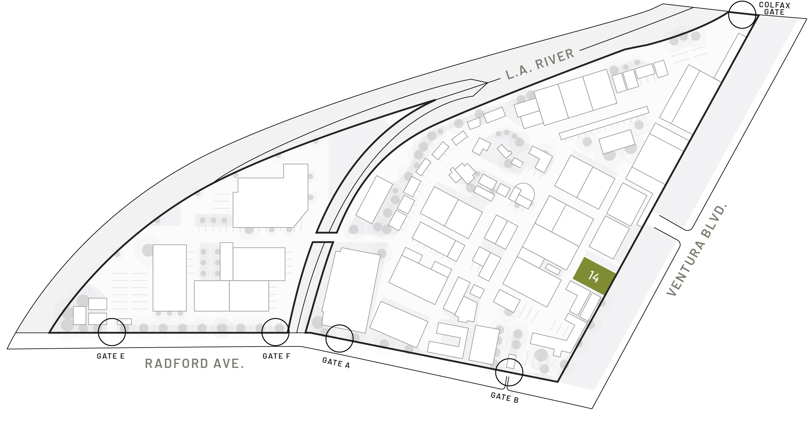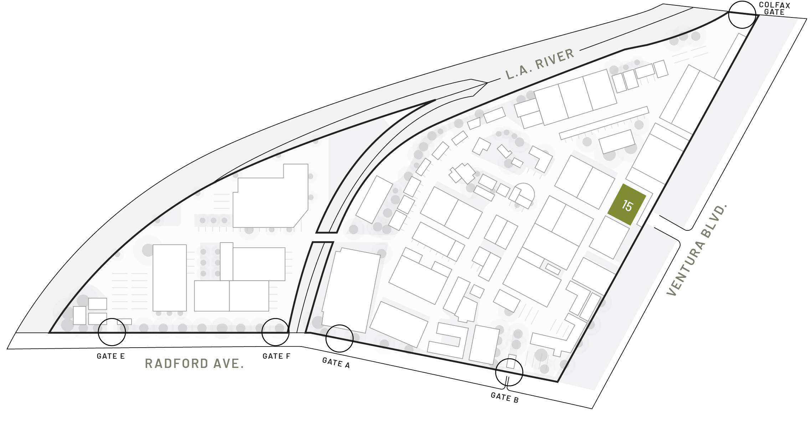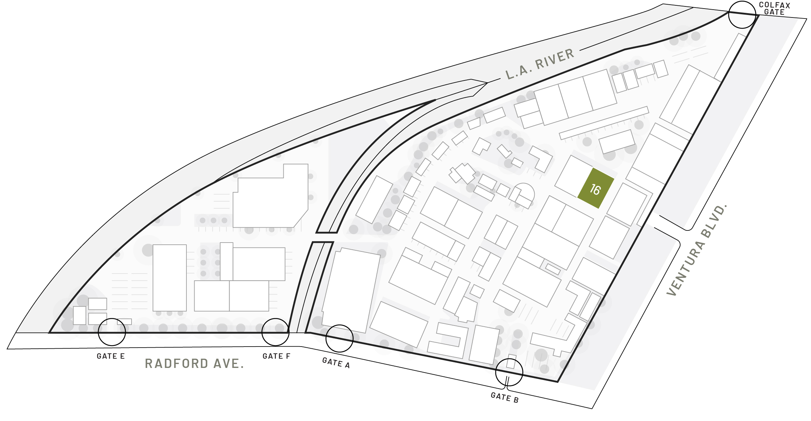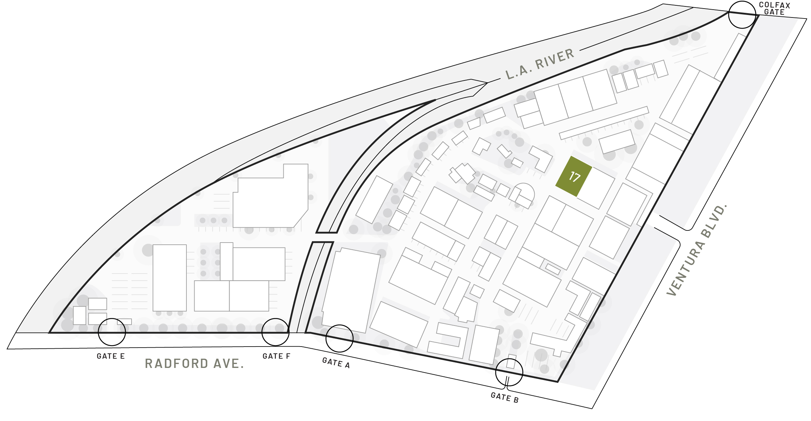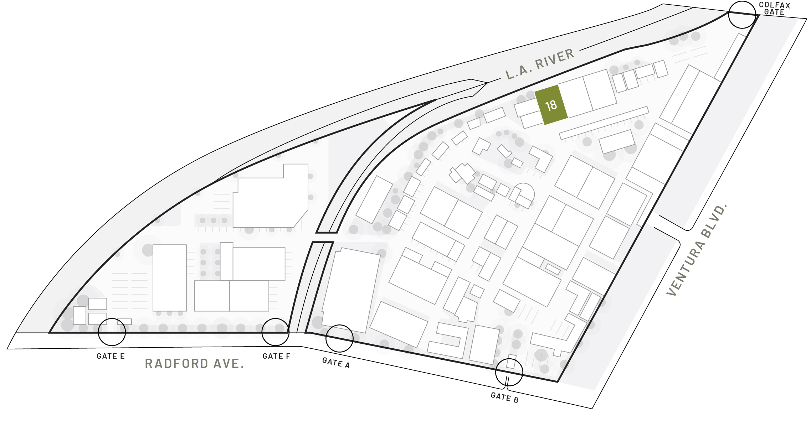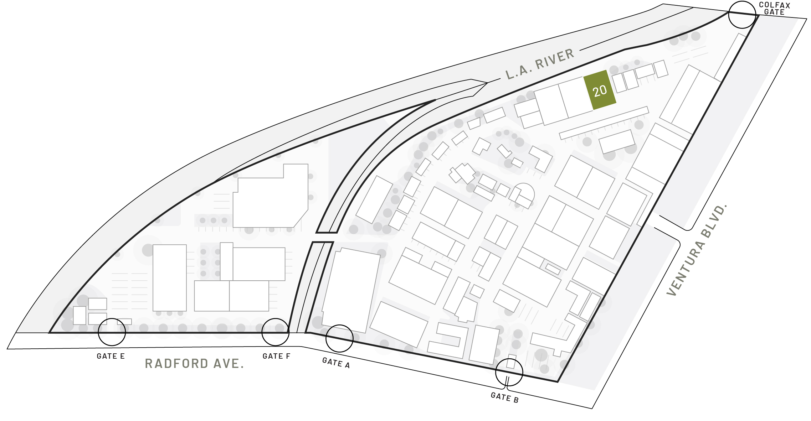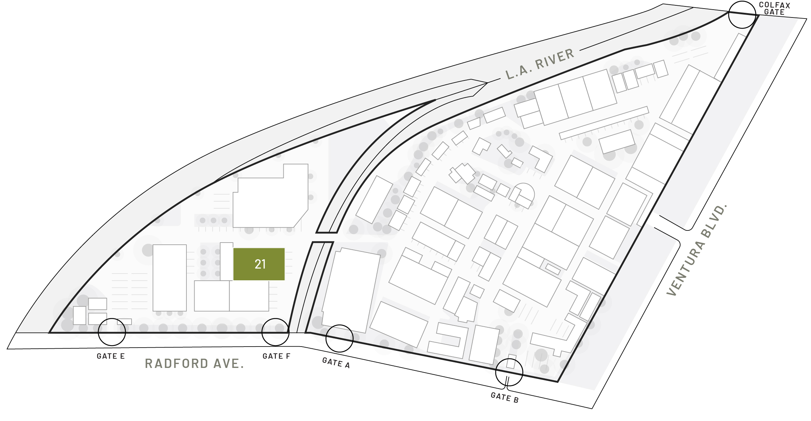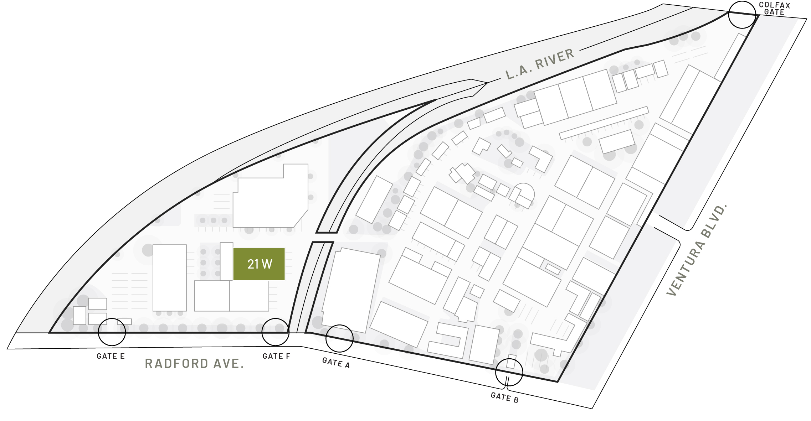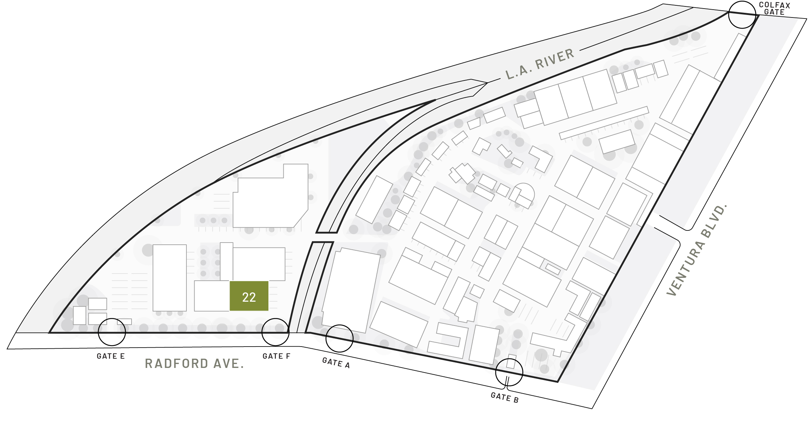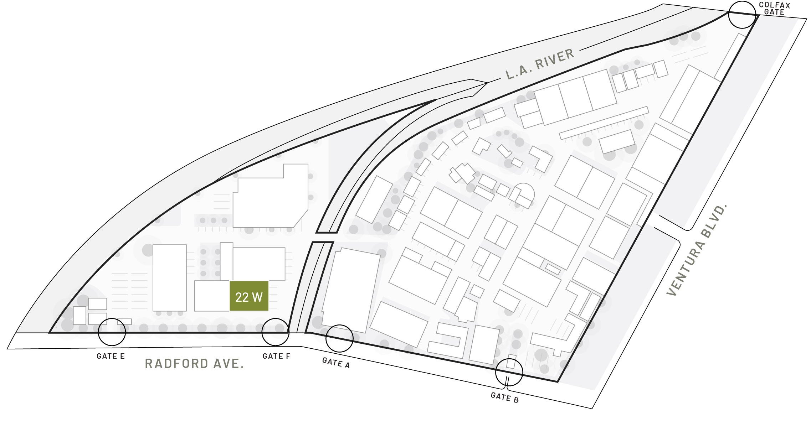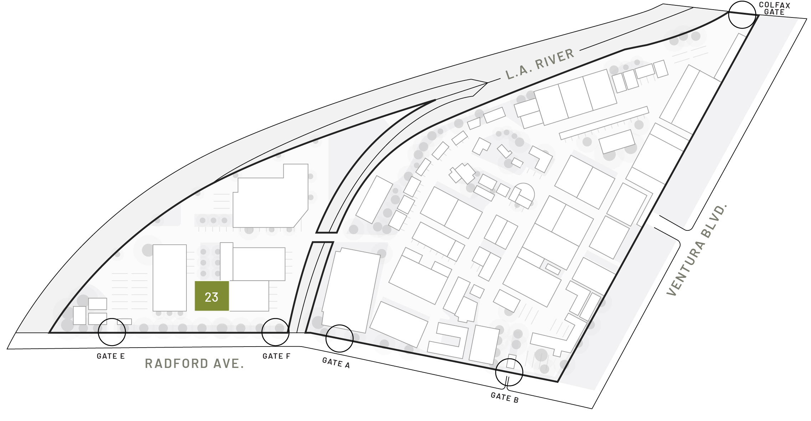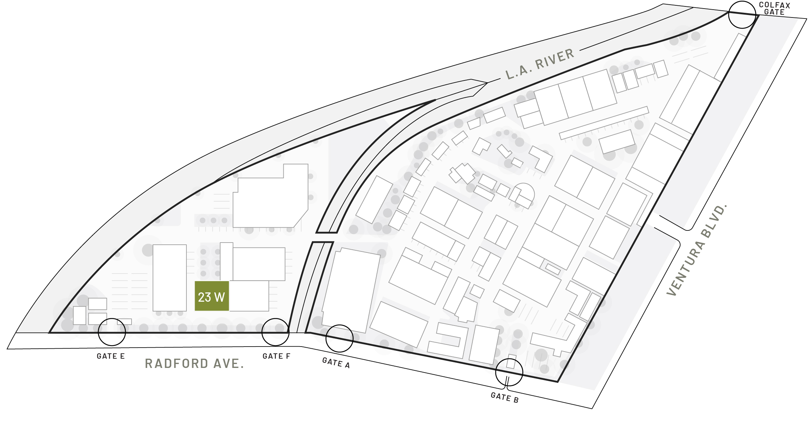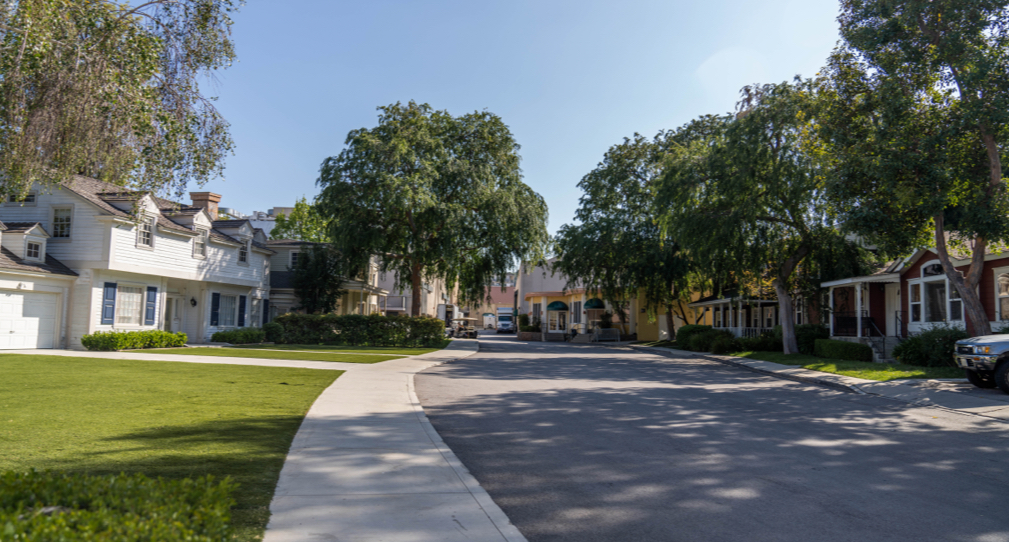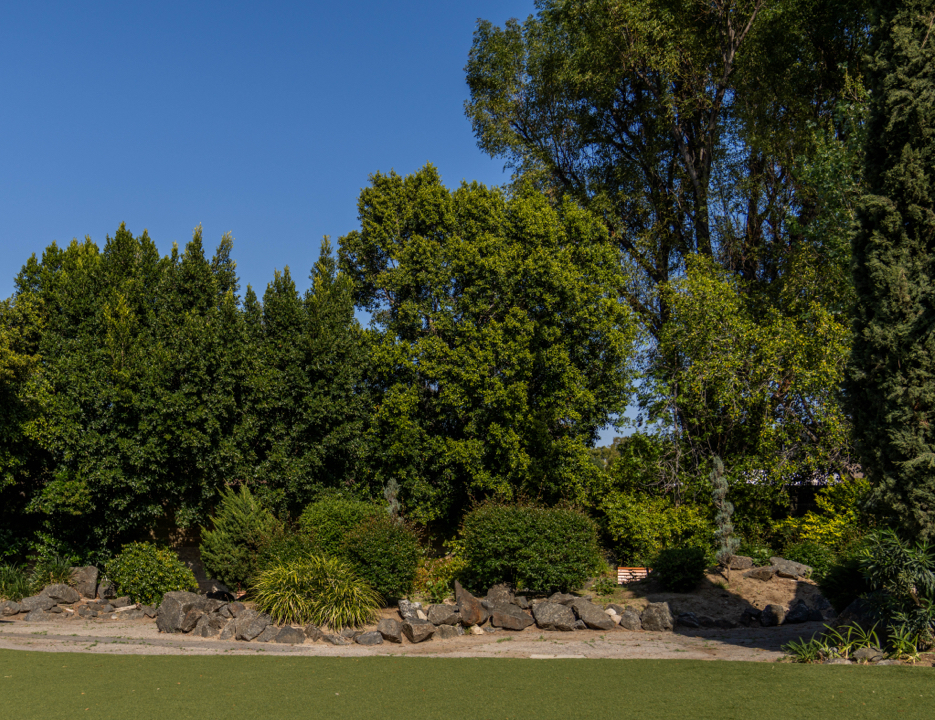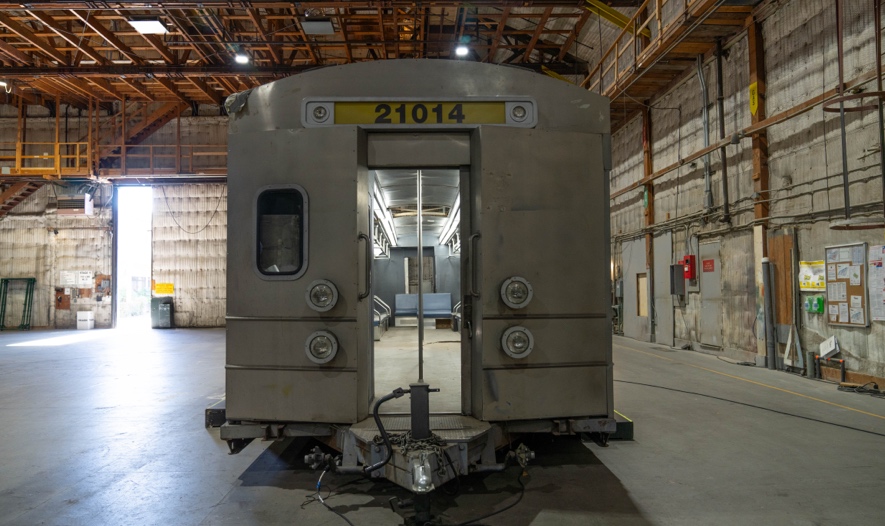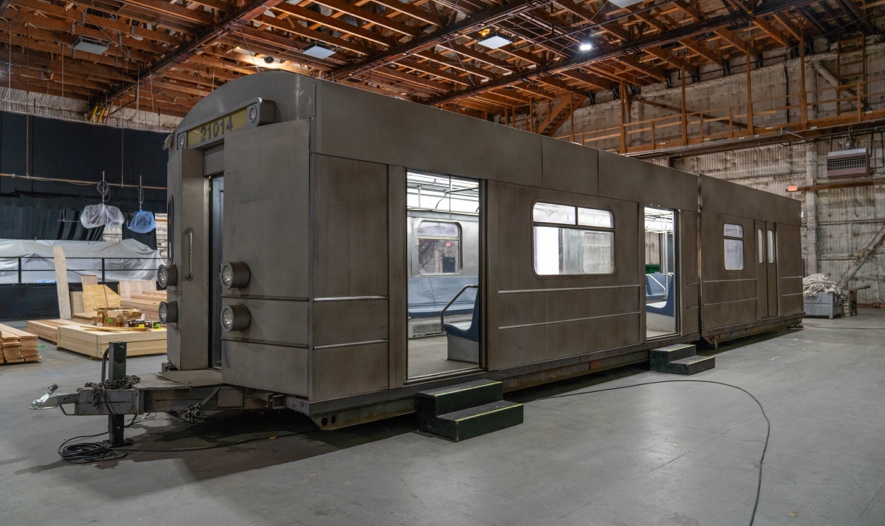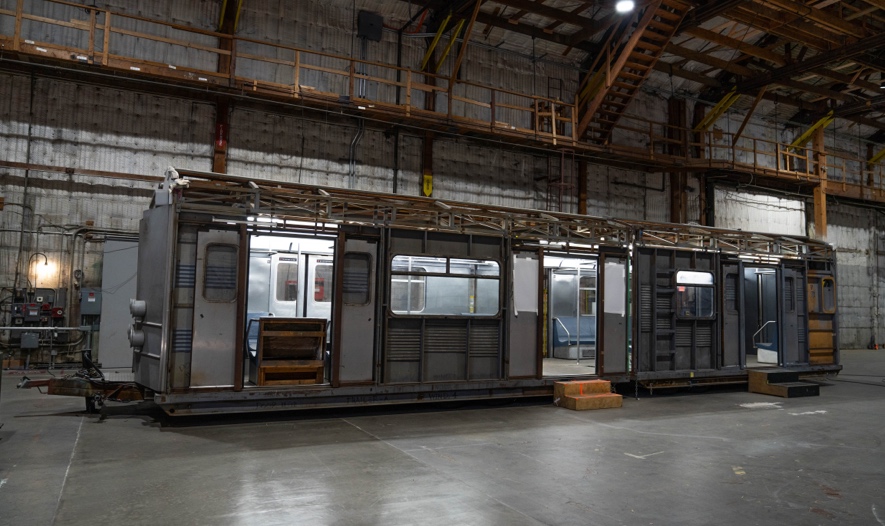At Radford Studio Center, there’s a stage for every production, plus three backlots for a variety of natural, urban and residential settings. In fact, every building on our lot is a potential exterior set. What’s more, when you film here, you’ll have access to all of our integrated services and end-to-end support. All to streamline your project, no matter what the scope.
22 Stages
Radford Studio Center features 22 stages—including 19 traditional sound stages (17 of which are audience rated) and three warehouse stages. Sizes range from 7,000 to 25,000 square feet, with heights up to 45 feet. All are equipped with air conditioning, abundant power and high speed internet and Wi-Fi capabilities. All offer 24/7 security.
Stage 2 — 22,000 SF
Audience Rated
Dimensions
110’ x 200’
Height (FT)
33’
Floor
3/4 MDF A Grade
Door (WXH)
18′ x 18’10”
14’6” x 18’10”
18′ x 18’
Power
9,000 amps
AC
150 tons
Stage 3 — 24,000 SF
Audience Rated
Dimensions
120’ x 200’
Height (FT)
41’
Floor
3/4 MDF A Grade
Door (WXH)
23’1” x 23’6”
19’5” x 23’
23” x 22’8”
Power
9,000 amps
AC
200 tons
Stage 4 — 12,000 SF
Audience Rated
Dimensions
100’ x 120’
Height (FT)
26’
Floor
3/4 MDF A Grade
Door (WXH)
19’3” x 19’9”
19’3” x 19’10”
Power
5,000 amps
AC
100 tons
Stage 5 — 12,000 SF
Audience Rated
Dimensions
100’ x 120’
Height (FT)
26’
Floor
3/4 MDF A Grade
Door (WXH)
19’2” x 19’9”
19’4” x 19’9”
Power
5,000 amps
AC
100 tons
Stage 9 — 22,000 SF
Audience Rated
Dimensions
110’ x 200’
Height (FT)
31’
Floor
3/4 MDF A Grade
Door (WXH)
18′ x 20’8″
18′ x 20’9″
11’8″ x 16’3″
Power
5,000 amps
AC
150 tons
Stage 10 — 22,000 SF
Audience Rated
Dimensions
110’ x 200’
Height (FT)
31’
Floor
3/4 MDF A Grade
Door (WXH)
17’1″ x 19′
Power
8,000 amps
AC
150 tons
Stage 11 — 7,000 SF
Dimensions
65’ x 110’
Height (FT)
27’
Floor
3/4 MDF A Grade
Door (WXH)
18’6″ x 20′
Power
3,600 amps
AC
50 tons
Stage 12 — 14,000 SF
Audience Rated
Dimensions
110’ x 130’
Height (FT)
29’
Floor
3/4 MDF A Grade
Door (WXH)
18’6″ x 20’1″
18’6″ x 20′
Power
6,000 amps
AC
120 tons
Stage 14 — 14,000 SF
Audience Rated
Dimensions
100’ x 140’
Height (FT)
35’
Floor
3/4 MDF A Grade
Door (WXH)
18’8″ x 19’11”
Power
5,000 amps
AC
150 tons
Stage 15 — 14,000 SF
Audience Rated
Dimensions
100’ x 140’
Height (FT)
35’
Floor
3/4 MDF A Grade
Door (WXH)
18’8″ x 19’10”
Power
6,000 amps
AC
150 tons
Stage 16 — 14,000 SF
Audience Rated
Dimensions
100’ x 140’
Height (FT)
35’
Floor
3/4 MDF A Grade
Door (WXH)
18’8″ x 19’11”
Power
5,000 amps
AC
150 tons
Stage 17 — 14,000 SF
Audience Rated
Dimensions
100’ x 140’
Height (FT)
35’
Floor
3/4 MDF A Grade
Door (WXH)
18’9″ x 19’11”
Power
5,000 amps
AC
150 tons
Stage 18 — 14,000 SF
Audience Rated
Dimensions
100’ x 140’
Height (FT)
24’
Floor
3/4 MDF A Grade
Door (WXH)
Stage Door
18′ x 18′
Basement Door
18′ x 16′
Power
6,000 amps
AC
115 tons
Stage 19 — 14,000 SF
Audience Rated
Dimensions
100’ x 140’
Height (FT)
24’
Floor
3/4 MDF A Grade
Door (WXH)
Stage Door
18′ x 18’2″
Basement Door
18′ x 16′
Power
6,000 amps
AC
115 tons
Stage 20 — 14,000 SF
Audience Rated
Dimensions
100’ x 140’
Height (FT)
24’
Floor
3/4 MDF A Grade
Door (WXH)
Stage Door
18′ x 18′
Basement Door
18′ x 16′
Power
6,000 amps
AC
115 tons
Stage 21 — 25,000 SF
Dimensions
130’ x 193’
Height (FT)
45’
Floor
3/4 MDF A Grade
Door (WXH)
19′ x 16′
Power
7,200 amps
AC
200 tons
Stage 21w — 25,000 SF
Dimensions
130’ x 190’
Height (FT)
15’8″
Floor
3/4 MDF A Grade
Door (WXH)
70′ x 80′
Power
6,000 amps
AC
60 tons
Stage 22 — 18,000 SF
Dimensions
120’ x 153’
Height (FT)
35’
Floor
3/4 MDF A Grade
Door (WXH)
19′ x 16′
Power
6,000 amps
AC
150 tons
Stage 22w — 18,000 SF
Dimensions
121’ x 153’
Height (FT)
16’7″ to conduit
17’7″ to beams
Floor
3/4 MDF A Grade
Door (WXH)
E: 16′ x 14′
E: 16′ x 13’6″
W: 14′ x 14′
Power
6,000 amps
AC
60 tons
Stage 23 — 18,000 SF
Dimensions
120’ x 150’
Height (FT)
35’
Floor
3/4 MDF A Grade
Door (WXH)
19′ x 16′
Power
6,000 amps
AC
150 tons
Stage 23w — 18,000 SF
Dimensions
120’ x 151’
Height (FT)
15’11″ to conduit
17’9″ to beams
Floor
3/4 MDF A Grade
Door (WXH)
21′ x 14’9″
Power
6,000 amps
AC
70 tons
Stage R — 8,357 SF
Dimensions
71’ x 118’
Height (FT)
30’
Floor
3/4 MDF A Grade
Door (WXH)
64′ x 102′
Power
800 amps
AC
100 tons
Three Backlots
Neighborhood settings. Natural settings. City street settings. Our three locations offer you endless options for outdoor filming.
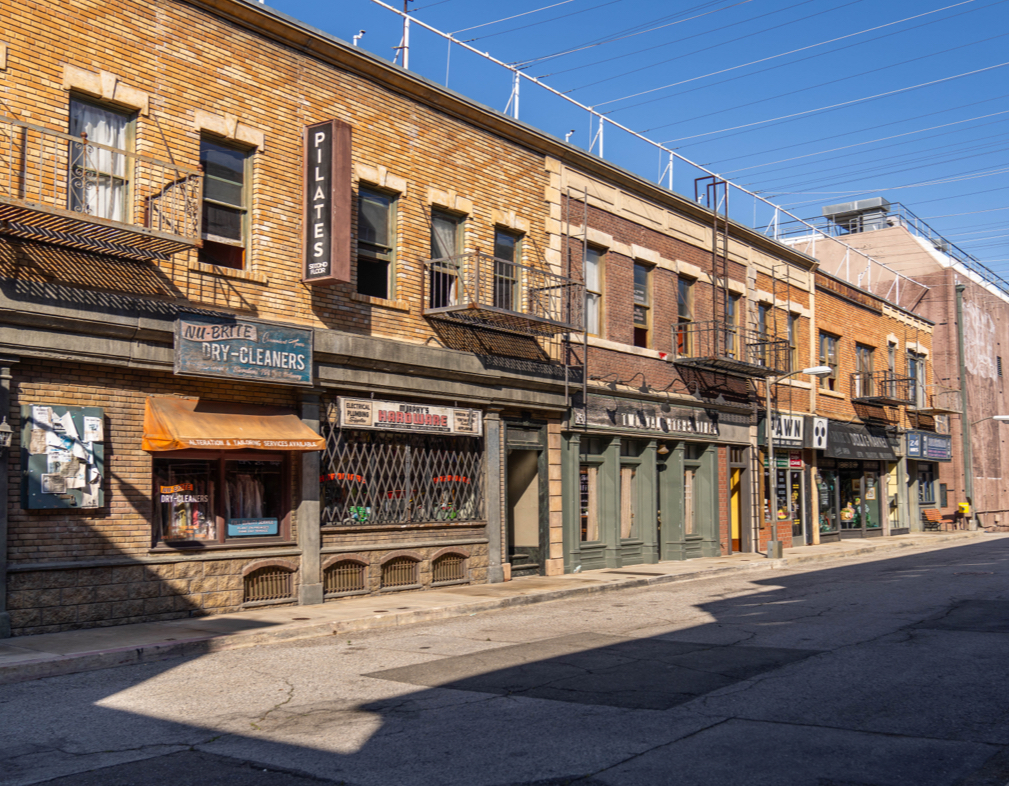
New York Street
Running east and west, with a corner on the west end, New York Street features 17 two-story buildings. Thirteen of those buildings have brick fronts; four are brownstone. First stories replicate store fronts (storefronts on brick facades can be replaced with other types of building fronts). Second stories replicate apartments. The street includes street lights and manhole covers, as well as street grates that can be rigged for steam to simulate winter. The entire street can be rigged for rain, and pre-rigged silks can be used to diffuse sunlight. Sleeves are in place to install trees and parking meters along the sidewalks.
Subway Car, Station and Train Platform
Why film in a subway car or subway station, when you can rent our mockup? Our Subway Car is built in two trailer sections which can be rented individually or as a complete set. Each half rests on leaf-spring supported wheels to easily simulate motion effects.
The Subway Car’s interior is equipped with dimmable fluorescent ceiling fixtures and accent lighting. The side doors are designed to operate from house air. In addition, the Subway Car is easy to transport with a stake bed truck.
Subway Station Walls
Our Subway Station rental consists of six paintable subway station walls. Each section is 8′ x 10′ and comes with a pilaster.
Steel Decks for Train Platform
Our Steel Decks can be rented to recreate the subway train platform.

